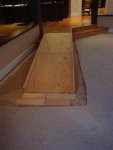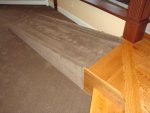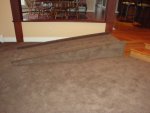OK, we just did this last year, ORGirl, but in reverse. We have 2 steps going down to our family room. Each step has a 6" rise for a total of 12". (we did a ramp coming from the garage into the house as well- the ramp is 10ft. long for a total rise of 16")
We tested the incline first with a 6ft. ramp, which was doable but a little steep for my husband at that time. (he had just gone into his PWC, so was still a rookie at handling ramps. He would be fine doing it now I think) Since we had the room, we decided on an 8ft. ramp. Your rise is 10ft. so I definitely think 6ft. would be fine & easy to handle, as far as using with a power w/c.
As far as "the rules", they are what is required for commercial buildings for public access,
the guidelines from the ADA. So they have to consider not just people in PWC, but as Barry said, manual w/c and people using walkers.
As long as you are doing this in your own home, you can do whatever you want.
Al gave me the tip to test first with a portable ramp, so if you have access to one, it is a good idea. You might be able to borrow one from the ALS association; check with them.
I've included pictures of our ramp (if I do it right!)
One shows after the ramp was first built (note: run close to a wall to save floor space, but be sure there is room for the w/c to navigate); since it was going down, a platform was needed to extend over the first step which we matched to the floor; last, we recarpeted the whole room along with the ramp- see how it just blends right in! If you do this, be sure to get a little extra carpet to put in storage. Obviously, the carpet on the ramp will wear faster the the rest of the room. Also, the carpet on the ramp does not have padding under it; it is glued & stapled to the ramp.



