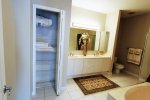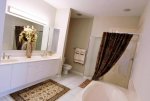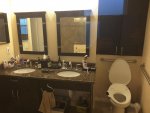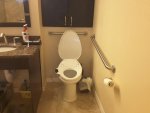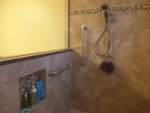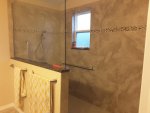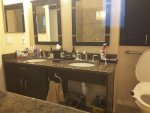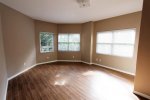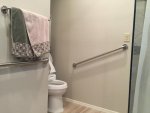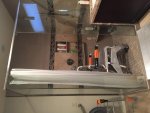- Joined
- Nov 18, 2014
- Messages
- 4,887
- Reason
- PALS
- Diagnosis
- 08/2015
- Country
- US
- State
- South
- City
- The Beach
Hello Everyone,
I need my bathroom sooner that I thought. I'm uploading pictures of the bathroom I'm having done. Is there a way to modify it so it is safe and functional without knocking out all the tile. I ask because I'm getting my room set up and all my medical equipment is located nearby. I can't imagine relocating to another room due to the severity of my pain. I can still stand and get to and from the bathroom. The actual shower is way too small and has no seat. The original plan was a complete demo but things didn't work out and we moved in early. Now I want something safe without them taking 4 weeks to complete. The one plus I see is that the current shower and tub are prefab pieces....no tile except on the floor.
I've been very disappointed with ALSA referred builders. One came and never called back and the other never returned my call.
I need my bathroom sooner that I thought. I'm uploading pictures of the bathroom I'm having done. Is there a way to modify it so it is safe and functional without knocking out all the tile. I ask because I'm getting my room set up and all my medical equipment is located nearby. I can't imagine relocating to another room due to the severity of my pain. I can still stand and get to and from the bathroom. The actual shower is way too small and has no seat. The original plan was a complete demo but things didn't work out and we moved in early. Now I want something safe without them taking 4 weeks to complete. The one plus I see is that the current shower and tub are prefab pieces....no tile except on the floor.
I've been very disappointed with ALSA referred builders. One came and never called back and the other never returned my call.

